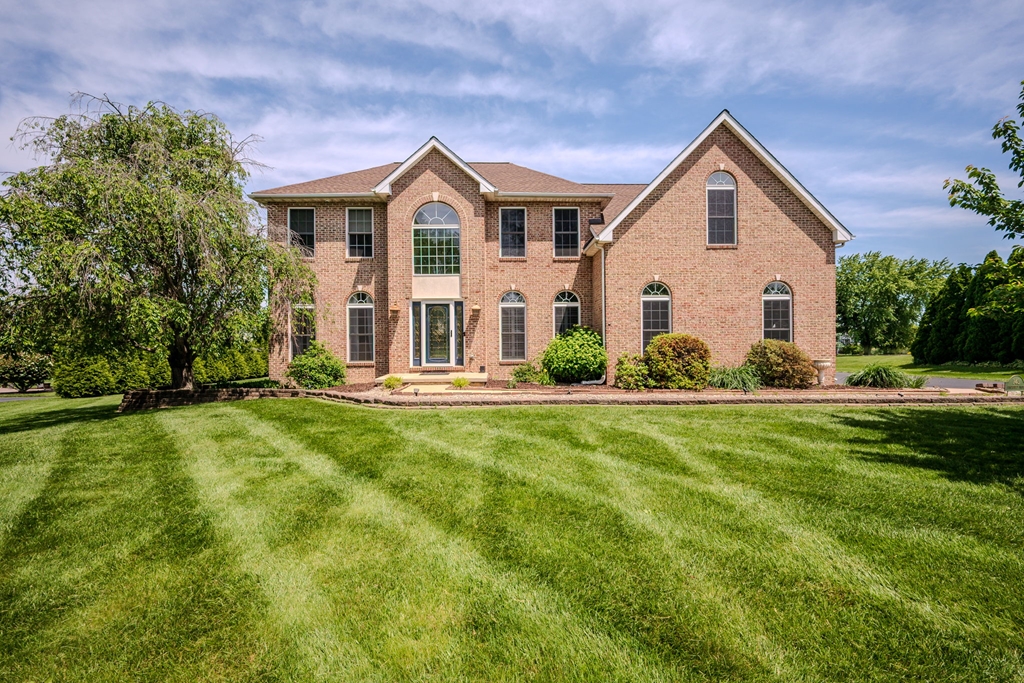Undisclosed Address, Middletown, DE 19709 $754,999

With Pending Contract
Interior Sq. Ft: 3,050
Acreage: 1
Age:26 years
Style:
Colonial
Mobile#: 3177
Subdivision: Commodore Estates
Design/Type:
Detached
Description
Welcome Home! This meticulously maintained home is nestled on a 1 acre parcel in the desirable community of Commodore Estates II. This community is located in the Appoquinimink School district and close to many local amenities. This home boasts pride of ownership both inside & out! The exterior of this stately home features mature landscaping, brick front & ornate lighting for an added touch of curb appeal. As you enter, the dramatic two- story foyer with soaring ceiling, elegant split staircase & flowing floor plan welcome you! The formal living room is tastefully appointed with crown molding & two decorative columns for a classy touch to this fantastic space. The adjacent office could be utilized as the formal dining room to host your next dinner gathering. The two-story family room with overhead catwalk showcases a marble surround fireplace flanked by windows for an abundance of natural light. The eat-in kitchen features decorative lighting, ample cabinet/counter space & center island for a plethora of storage space. The morning room offers a peaceful retreat to enjoy your cup of coffee while overlooking the serene setting. Sunlight streams through the windows & fills this room with warmth and natural light. You'll find convenient access to the rear deck where you can admire the beauty of the outdoor space while basking in the sunshine. A main level laundry, updated bath & spacious den complete the main level of this fabulous home. Retire for the evening to the primary bedroom featuring a decorative tray ceiling, custom built-ins & updated private bathroom complete with two walk-in closets. Three additional bedrooms & tastefully updated hall bath complete the upper level of this home. The unfinished basement makes the perfect blank canvas for your creative touches! You could add an additional recreation space, game room or in-home gym - the options are endless! The stunning backyard oasis features a refreshing in-ground Anthony Sylvan pool that's sure to be the highlight of your summertime gatherings. With its inviting blue waters & surrounding lounge area, it provides the perfect setting for outdoor entertaining & relaxation. You'll imagine hosting poolside barbecues, cocktail parties or lazy afternoons soaking up the sun with family & friends. Enjoy a resort lifestyle right in your own backyard with this beautiful pool as the centerpiece of your entertaining space! This home is truly a MUST SEE! OTHERE UPGRADES INCLUDE, BUT NOT LIMITED TO THE FOLLOWING: NEWER ROOF, NEWER HVAC, DRIVEWAY, BEAUTIFUL IN-GROUND POOL, POOL HAS BEEN REPLASTERED/CONCRETE AROUND THE POOL REPLACED, UPDATED BATHROOMS, NEWER FLOORING, CUSTOM BUILT-INS IN SECONDARY BEDROOM, OVEN REPLACED IN 2023, MICROWAVE REPLACED IN 2023, INIVISIBLE DOG FENCE TO KEEP YOUR PET SAFE, SHED FOR ADDITIONAL STORAGE, OVERSIZED REAR DECK...just to name a few!
Home Assoc: $175/Annually
Condo Assoc: No
Basement: Y
Pool: Yes - Personal
Features
Community
HOA: Yes; Fee Includes: Common Area Maintenance, Snow Removal;
Utilities
Natural Gas, Ceiling Fan(s), Central A/C, Other, Hot Water - Natural Gas, Public Water, On Site Septic, Circuit Breakers, Main Floor Laundry
Garage/Parking
Attached Garage, Driveway, Garage - Side Entry, Paved Parking, Attached Garage Spaces #: 2;
Interior
Attic, Built-Ins, Carpet, Ceiling Fan(s), Crown Moldings, Dining Area, Double/Dual Staircase, Unfinished Basement, Carpet Flooring, Hardwood Flooring, Fireplace - Glass Doors, 2 Story Ceilings, 9'+ Ceilings, Cathedral Ceilings, Tray Ceilings, Vaulted Ceilings, Storm Doors, Monitored, Security System, Surveillance Sys
Exterior
Concrete Perimeter Foundation, Shingle Roof, Brick Front Exterior, Vinyl Siding, Deck(s), Patio(s), Exterior Lighting, Flood Lights, In Ground Pool
Lot
Front Yard, Landscaping, Rear Yard, SideYard(s), Suburban, Vinyl Fence, Paved Road
Contact Information
Schedule an Appointment to See this Home
Request more information
or call me now at 302-709-2343
Listing Courtesy of: Patterson-Schwartz-Middletown , (302) 285-5100, realinfo@psre.com
The data relating to real estate for sale on this website appears in part through the BRIGHT Internet Data Exchange program, a voluntary cooperative exchange of property listing data between licensed real estate brokerage firms in which Patterson-Schwartz Real Estate participates, and is provided by BRIGHT through a licensing agreement. The information provided by this website is for the personal, non-commercial use of consumers and may not be used for any purpose other than to identify prospective properties consumers may be interested in purchasing.
Information Deemed Reliable But Not Guaranteed.
Copyright BRIGHT, All Rights Reserved
Listing data as of 7/08/2025.


 Patterson-Schwartz Real Estate
Patterson-Schwartz Real Estate