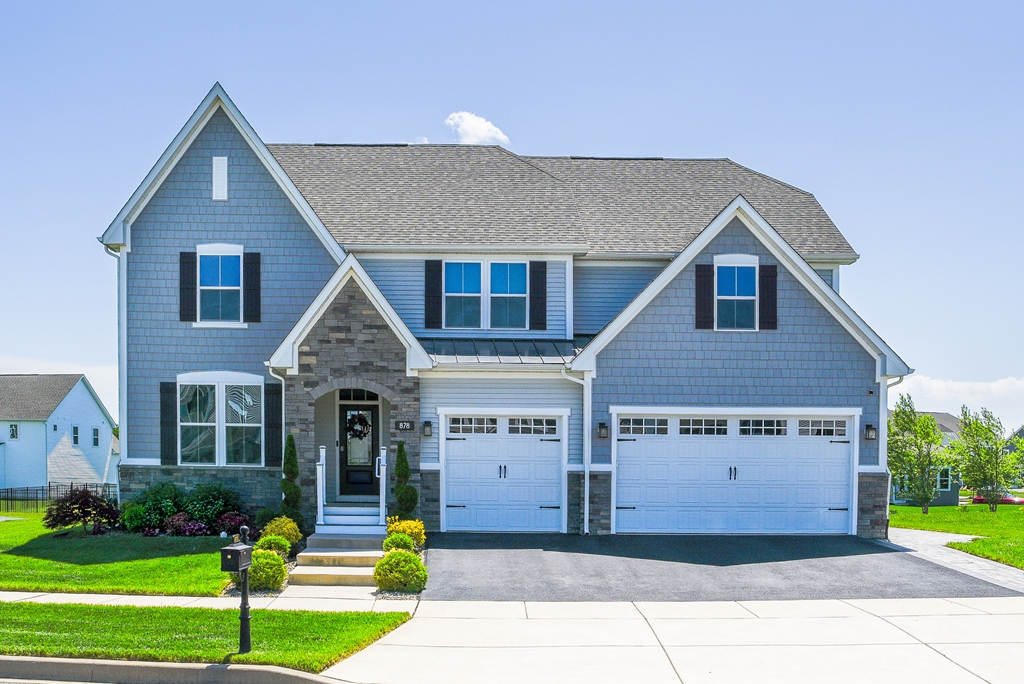878 Sweet Birch Drive, Middletown, DE 19709 $999,999

With Pending Contract
Interior Sq. Ft: 6,250
Acreage: 0.34
Age:5 years
Style:
Colonial
Mobile#: 3169
Subdivision: Parkside
Design/Type:
Detached
Description
Welcome home to this stunning 6 bedroom, 5 full bath Stunning home located in the sought-after community of Parkside located in Middletown, DE. This well-maintained Home offers the perfect blend of comfort and elegance. As you step inside, you are greeted by a bright and spacious living area featuring an open floor plan that seamlessly flows into the kitchen and main living area. The kitchen boasts modern appliances and plenty cabinet space. The large family room features a gas fireplace and tons windows for natural light . The second level of the home is where you will find the cozy bedrooms and three full baths, each providing a peaceful retreat at the end of the day...My favorite is the custom theater room off the Primary suite. The Primary suite features a private on-suite bathroom for added convenience and comfort. Wait ! did I mention a bedroom and full bathroom on the first.... and a Bedroom and full bathroom in the basement too....This wonderful finished space is open and ready to make memories in....Now for Grande finale.... the over 125k patio with a sunk in fire pit, custom outside kitchen with sink..gas grill and smoker, walk ways, lights and all located in a stunning large yard. Solar owned, irrigation, electric car charging port ...so there is so much to see...One of the standout features of this property is the Parkside community which features a pool where you can relax and unwind on those hot summer days, tennis/pickleball court, newly updated tot lot, a fitness gym, a club house and plenty of pocket parks spread throughout the neighborhood. Not to mention Parkside is conveniently located near plenty of shops, restaurants, and roadways. Don't miss the opportunity to make this wonderful home yours. Schedule a showing today and experience the best of Middletown living!
Bedroom 3: Upper 1
Bedroom 4: Upper 1
Primary Bed: Upper 1
Primary Bath: Upper 1
Dining Room: Main
Family Room: Main
Family Room: Main
Bedroom 5: Main
Full Bath: Main
Laundry: Upper 1
Bedroom 6: Lower 1
Full Bath: Lower 1
Home Assoc: $250/Quarterly
Condo Assoc: No
Basement: Y
Pool: Yes - Community
Elem. School: Silver Lake High School: Middletown
Features
Community
HOA: Yes; Amenities: Club House, Exercise Room, Pool - Outdoor, Tennis - Indoor, Tot Lots/Playground;
Utilities
Forced Air Heating, Natural Gas, Central A/C, Electric, Hot Water - Tankless, Public Water, Public Sewer
Garage/Parking
Attached Garage, Garage - Front Entry, Attached Garage Spaces #: 3;
Interior
Fully Finished Basement
Exterior
Concrete Perimeter Foundation, Stone Exterior, Vinyl Siding, Concrete Pool
Contact Information
Schedule an Appointment to See this Home
Request more information
or call me now at 302-709-2343
Listing Courtesy of: Patterson-Schwartz-Middletown , (302) 285-5100, realinfo@psre.com
The data relating to real estate for sale on this website appears in part through the BRIGHT Internet Data Exchange program, a voluntary cooperative exchange of property listing data between licensed real estate brokerage firms in which Patterson-Schwartz Real Estate participates, and is provided by BRIGHT through a licensing agreement. The information provided by this website is for the personal, non-commercial use of consumers and may not be used for any purpose other than to identify prospective properties consumers may be interested in purchasing.
Information Deemed Reliable But Not Guaranteed.
Copyright BRIGHT, All Rights Reserved
Listing data as of 7/04/2025.


 Patterson-Schwartz Real Estate
Patterson-Schwartz Real Estate