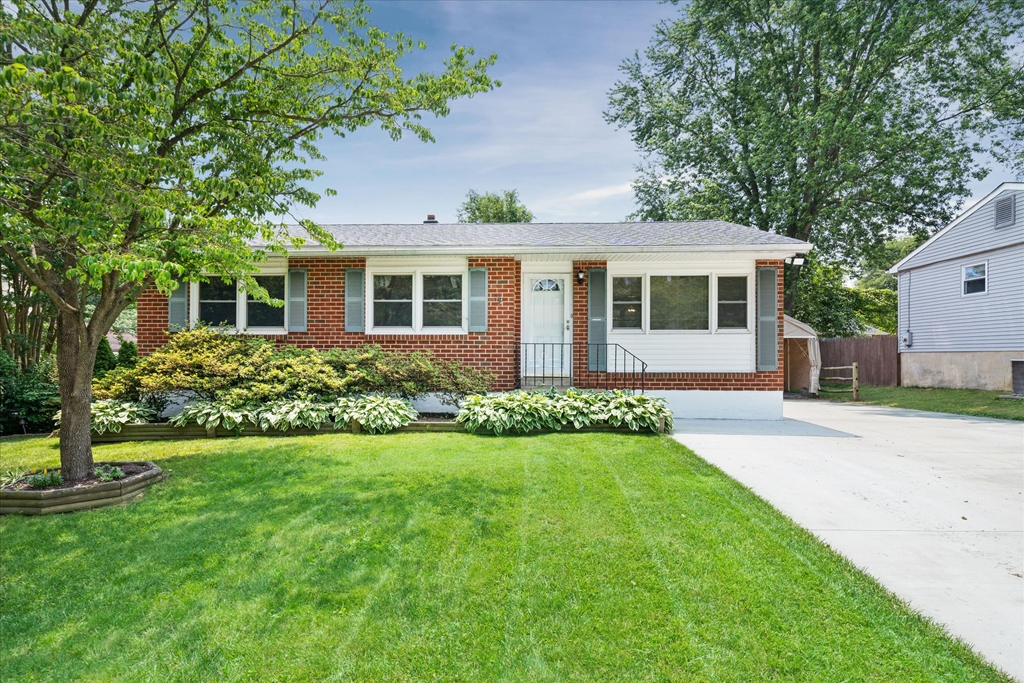7 Erskine Court, Newark, DE 19713 $339,900

Interior Sq. Ft: 2,175
Acreage: 0.16
Age:59 years
Style:
Traditional
Mobile#: 3293
Subdivision: Greenbridge
Design/Type:
Detached
Description
Welcome Home to 7 Erskine Court in greater Newark! The curb appeal to this solid brick ranch will draw you in! The new double driveway will provide off street parking with ease, not to mention extra guest parking. The small vestibule enters into the Living Room of the home and it features crown molding and chair rail throughout. The main level of the home features luxury vinyl tile in most rooms. The Living Room is light filled with the triple window as the focal point, all windows have been replaced throughout the home. The Dining Room is open to the Living Room, it is easily accessible to the Kitchen. This will make entertaining a breeze. The Kitchen features gas cooking along with all stainless steel appliances, which have been updated. The main level has a full Bathroom with a shower\tub combination and is conveniently located to the three Bedrooms. The Bedrooms provide ample closet space along with ceiling fans and lights. The spacious Lower Level offers endless opportunities. The Great Room is a perfect spot for a game room or just relaxing to watch television. The bonus is having a half bathroom on this level. There is an extra storage area off of the Great Room. The unfinished side has the laundry area. There is a work bench which could be the start to a perfect workshop! The screened in porch is ideal for summer BBQ's or quiet dinners. The yard provides a Shed and Carport. Perfectly situated in greater Newark with easy access to I-95 & Christiana Hospital along with shopping, restaurants and parks! Do not let this be the one that gets away - stop by on Friday!
Home Assoc: No
Condo Assoc: No
Basement: Y
Pool: No Pool
Features
Utilities
90% Forced Air, Natural Gas, Central A/C, Electric, Hot Water - Natural Gas, Public Water, Public Sewer, Lower Floor Laundry
Garage/Parking
Detached Carport, Driveway, On Street, Detached Carport Spaces #: 1;
Interior
Carpet, Crown Moldings, Dining Area, Entry Level Bedroom, Floor Plan - Traditional, Heated Basement, Partially Finished Basement, Basement Sump Pump
Exterior
Block Foundation, Brick Exterior, Copper Plumbing, Vinyl Siding, Screened Porch/Deck
Lot
Cul-de-sac, Front Yard, Level Lot, Rear Yard
Contact Information
Schedule an Appointment to See this Home
Request more information
or call me now at 302-709-2343
Listing Courtesy of: Patterson-Schwartz - Greenville , (302) 429-4500, realinfo@psre.com
The data relating to real estate for sale on this website appears in part through the BRIGHT Internet Data Exchange program, a voluntary cooperative exchange of property listing data between licensed real estate brokerage firms in which Patterson-Schwartz Real Estate participates, and is provided by BRIGHT through a licensing agreement. The information provided by this website is for the personal, non-commercial use of consumers and may not be used for any purpose other than to identify prospective properties consumers may be interested in purchasing.
Information Deemed Reliable But Not Guaranteed.
Copyright BRIGHT, All Rights Reserved
Listing data as of 6/16/2025.


 Patterson-Schwartz Real Estate
Patterson-Schwartz Real Estate