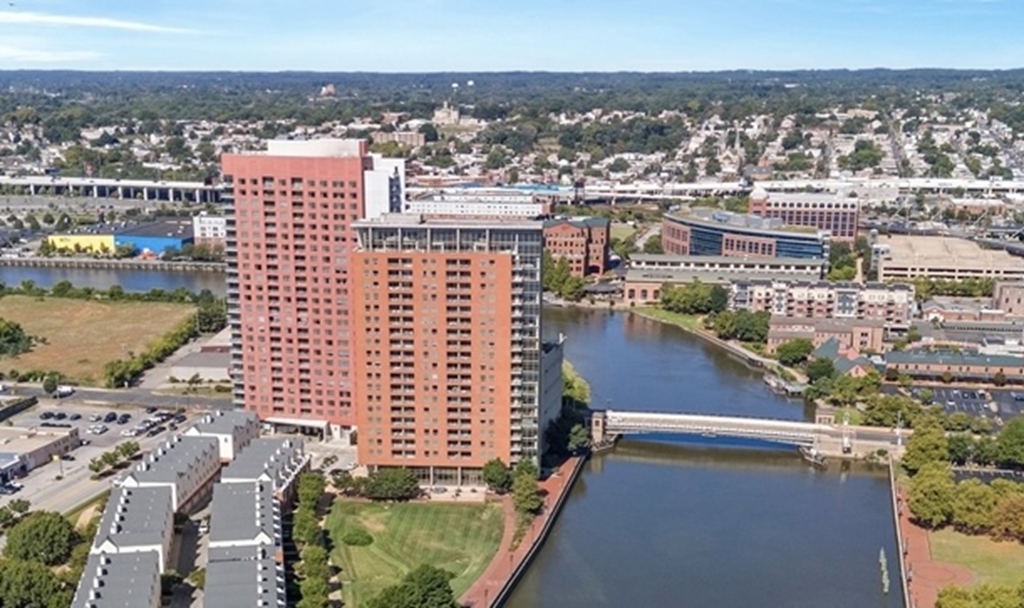105-Unit Christina Landing #307, Wilmington, DE 19801-5200 $225,000

Interior Sq. Ft: 825
Acreage: 0
Age:18 years
Style:
Unit/Flat
Mobile#: 3440
Subdivision: River Tower Christ L
Design/Type:
Unit/Flat/Apartment
Description
Now recognized as a Gold Star Community for excellence in management, financial stability, and quality of life, River Tower at Christina Landing offers premier Wilmington Riverfront living.
This light-filled 1-bedroom condo features 9-ft ceilings, modern finishes, and updated vinyl plank flooring. The kitchen includes granite countertops, stainless steel appliances, and a bar-height counter perfect for dining or remote work. The spacious bedroom offers two large closets and a picture window with skyline views. Laundry and mechanicals are tucked away, and a new Bosch HVAC system adds efficiency and peace of mind.
Step onto your private balcony for fresh air or a quick outing with your dog before heading out for the day. Pets are welcome (some restrictions may apply).
Enjoy deeded garage parking and resort-style amenities, rooftop saltwater pool, two fitness centers, club room, and 24/7 concierge and security.
Located in downtown Wilmington, Delaware, steps from Iron Hill Brewery, the Chase Center, and the Christina Riverwalk, with easy access to I-95, Route 52, and Amtrak for quick trips to Philadelphia, Washington D.C., and New York City. Condo fee covers water, sewer, trash, and building maintenance for a low-maintenance lifestyle.
Experience the best of Delaware Riverfront living where convenience, comfort, and community meet.
Home Assoc: No
Condo Assoc: $530/Monthly
Basement: N
Pool: Yes - Community
Features
Utilities
Heat Pump(s), Electric, Central A/C, Electric, Hot Water - Electric, Public Water, Public Sewer, Dryer In Unit, Washer In Unit
Garage/Parking
Parking Garage, Covered Parking, Inside Access, Assigned Parking, Electric Vehicle Charging Station(s), Lighted Parking
Interior
Combination Kitchen/Living, Family Room Off Kitchen, Floor Plan - Open, Kitchen - Island, Tub Shower, Laminated Flooring, 9'+ Ceilings, Accessibility - Elevator, 24 hour security, Desk in Lobby
Exterior
Brick Exterior, Balcony, BBQ Grill, Exterior Lighting, Hot Tub, Outside Shower, Street Lights
Lot
Downtown
Contact Information
Schedule an Appointment to See this Home
Request more information
or call me now at 302-709-2343
Listing Courtesy of: Patterson-Schwartz-Hockessin , (302) 239-3000, realinfo@psre.com
The data relating to real estate for sale on this website appears in part through the BRIGHT Internet Data Exchange program, a voluntary cooperative exchange of property listing data between licensed real estate brokerage firms in which Patterson-Schwartz Real Estate participates, and is provided by BRIGHT through a licensing agreement. The information provided by this website is for the personal, non-commercial use of consumers and may not be used for any purpose other than to identify prospective properties consumers may be interested in purchasing.
Information Deemed Reliable But Not Guaranteed.
Copyright BRIGHT, All Rights Reserved
Listing data as of 11/16/2025.


 Patterson-Schwartz Real Estate
Patterson-Schwartz Real Estate