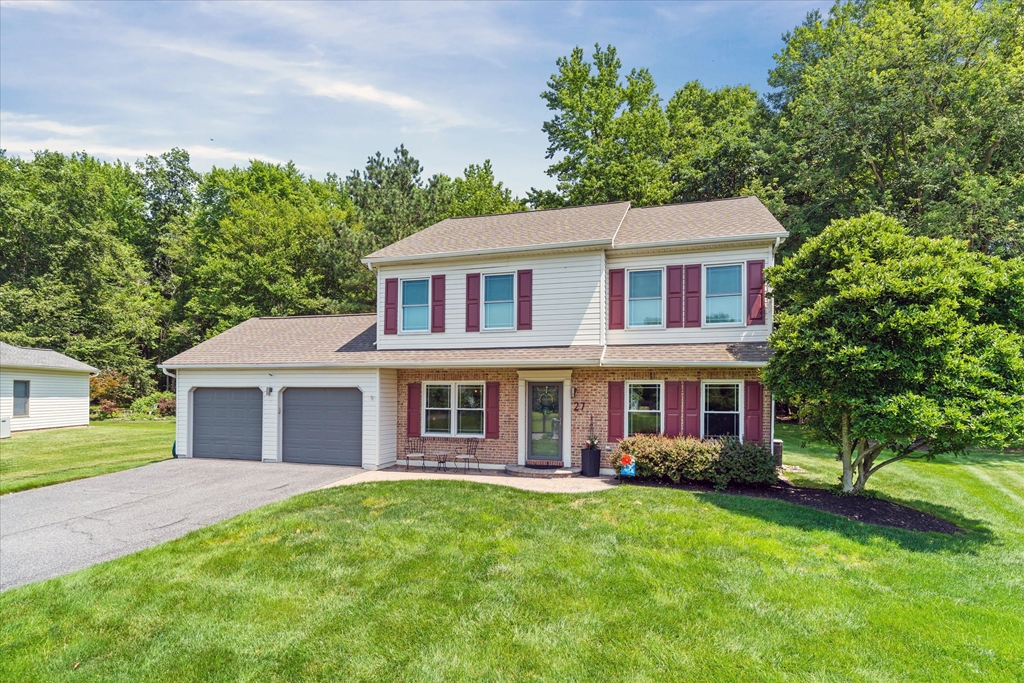27 Stoddard Drive, Newark, DE 19702 $520,000

Interior Sq. Ft: 2,850
Acreage: 0.59
Age:35 years
Style:
Colonial
Mobile#: 3367
Subdivision: Charlan
Design/Type:
Detached
Description
Welcome to this beautifully updated colonial home, perfectly situated on a peaceful 0.59-acre lot that backs to serene woods located in the desireable neighborhood Charlan. Offering 4 bedrooms, 2.1 bathrooms, and a thoughtfully designed floor plan, this home blends modern updates with tranquil natural surroundings. The main level features an open and inviting layout with hardwood flooring throughout - ideal for both everyday living and entertaining. The updated kitchen offers granite countertops, new stainless steel appliances, propane gas stove, and ample cabinetry, and flows seamlessly into the dining and living areas. A convenient powder room, large pantry, and laundry room with 2 year old washer/dryer complete the main level. Upstairs, the spacious primary suite includes a private en-suite bathroom and a walk-in closet. Three additional bedrooms and a second full bathroom provide comfortable accommodations for family or guests. The finished lower level offers flexible space for a recreation room, home office, or gym, along with a dedicated storage area. Outside, enjoy the true gem of this home—a stunning backyard oasis with a paver patio surrounded by mature trees and lush landscaping. It’s the perfect setting for outdoor dining, relaxing, or entertaining. Additional highlights include a 2-car garage and an oversized driveway with plenty of parking, all new windows less than 3 years ago, and a quick propane connector for the gas grill. Located in Newark, DE just minutes from I-95 and close to the University of Delaware campus, this home offers quick access for easy commuting and travel. Move-in ready and filled with thoughtful upgrades, this home is a rare find—schedule your private tour today!
Dining Room: 14 X - Main
Kitchen: 19 X - Main
Family Room: Main
Bedroom 2: Upper 1
Bedroom 3: Upper 1
Bedroom 4: Upper 1
Home Assoc: No
Condo Assoc: No
Basement: Y
Pool: No Pool
Features
Utilities
Heat Pump - Electric BackUp, Electric, Central A/C, Electric, Hot Water - Electric, Public Water, Public Sewer
Garage/Parking
Attached Garage, Driveway, Garage - Front Entry, Inside Access, Attached Garage Spaces #: 2;
Interior
Partially Finished Basement
Exterior
Concrete Perimeter Foundation, Aluminum Siding, Brick Exterior, Vinyl Siding
Contact Information
Schedule an Appointment to See this Home
Request more information
or call me now at 302-709-2343
Listing Courtesy of: Patterson-Schwartz-Hockessin , (302) 239-3000, realinfo@psre.com
The data relating to real estate for sale on this website appears in part through the BRIGHT Internet Data Exchange program, a voluntary cooperative exchange of property listing data between licensed real estate brokerage firms in which Patterson-Schwartz Real Estate participates, and is provided by BRIGHT through a licensing agreement. The information provided by this website is for the personal, non-commercial use of consumers and may not be used for any purpose other than to identify prospective properties consumers may be interested in purchasing.
Information Deemed Reliable But Not Guaranteed.
Copyright BRIGHT, All Rights Reserved
Listing data as of 7/03/2025.


 Patterson-Schwartz Real Estate
Patterson-Schwartz Real Estate