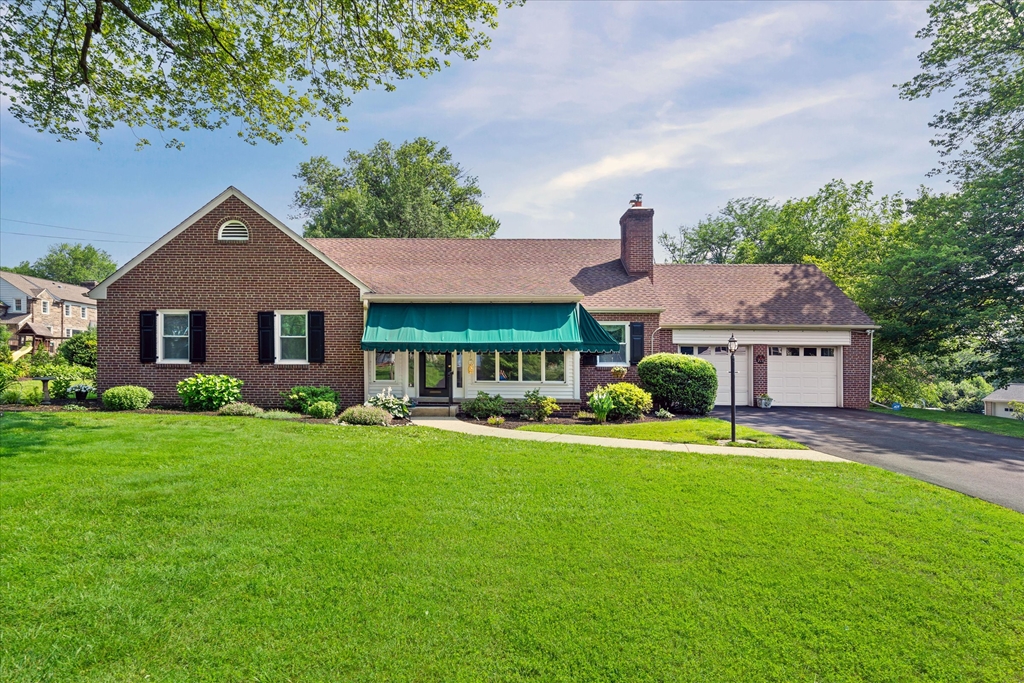607 Lindsey Road, Wilmington, DE 19809 $655,000

Interior Sq. Ft: 3,602
Acreage: 0.42
Age:75 years
Style:
Cape Cod
Mobile#: 3305
Subdivision: Bellevue Manor
Design/Type:
Detached
Description
Welcome to this exquisite and meticulously maintained Cape Cod style home located in the desirable N. Wilmington area. This immaculate property boasts 5 bedrooms, 3.2 bathrooms, and spans across 2 levels/stories of living space. When entering into the 4 seasons porch, you are greeted by a warm and inviting sitting area to enjoy all year long. The interior features hardwood floors, crown moldings, and 2nd floor skylights that fill the home with natural light. The main level offers a spacious living room with fireplace, dining room, breakfast area, and a cozy but large family room with a fireplace – perfect for gathering with family and friends. The kitchen is equipped with modern appliances, ample cabinet storage, a breakfast area, and a convenient pantry. The main level offers 2 spacious bedrooms and the master suite with on-suite bathroom. The upper level hosts the 2 generously sized bedrooms, 1 full bath and, a walk-in closet. The 2nd floor also offers lots of storage options. Step outside to enjoy the beautifully landscaped yard, concrete patio, perfect for relaxing or entertaining guests. Additional exterior features include awnings, exterior lighting, and a new private driveway. This home also offers the convenience of central A/C and forced air heating for year-round comfort. With 2 fireplaces, this property exudes warmth and character, making it the perfect place to call home. This property will also include grass cutting, edging and leaf removal in the fall until the end of 2025 and a Terminix contract until June 2026. Don't miss the opportunity to own this exceptional property in N. Wilmington – schedule your showing today!
Home Assoc: $50/Annually
Condo Assoc: No
Basement: Y
Pool: No Pool
Features
Community
HOA: Yes;
Utilities
Forced Air Heating, Oil, Central A/C, Electric, Hot Water - Electric, Public Water, Public Sewer
Garage/Parking
Attached Garage, Driveway, Garage - Front Entry, Attached Garage Spaces #: 2;
Interior
Breakfast Area, Ceiling Fan(s), Chair Railings, Crown Moldings, Dining Area, Skylight(s), Full Basement, Interior Access Basement, Outside Entrance Basement, Rear Entrance Basement, Basement Walkout Stairs, Wood Fireplace, Accessibility - Level Entry - Main
Exterior
Block Foundation, Brick Exterior, Enclosed Porch/Deck, Exterior Lighting, Awning(s)
Contact Information
Schedule an Appointment to See this Home
Request more information
or call me now at 302-709-2343
Listing Courtesy of: Patterson-Schwartz-Brandywine , (302) 475-0800, realinfo@psre.com
The data relating to real estate for sale on this website appears in part through the BRIGHT Internet Data Exchange program, a voluntary cooperative exchange of property listing data between licensed real estate brokerage firms in which Patterson-Schwartz Real Estate participates, and is provided by BRIGHT through a licensing agreement. The information provided by this website is for the personal, non-commercial use of consumers and may not be used for any purpose other than to identify prospective properties consumers may be interested in purchasing.
Information Deemed Reliable But Not Guaranteed.
Copyright BRIGHT, All Rights Reserved
Listing data as of 6/17/2025.


 Patterson-Schwartz Real Estate
Patterson-Schwartz Real Estate