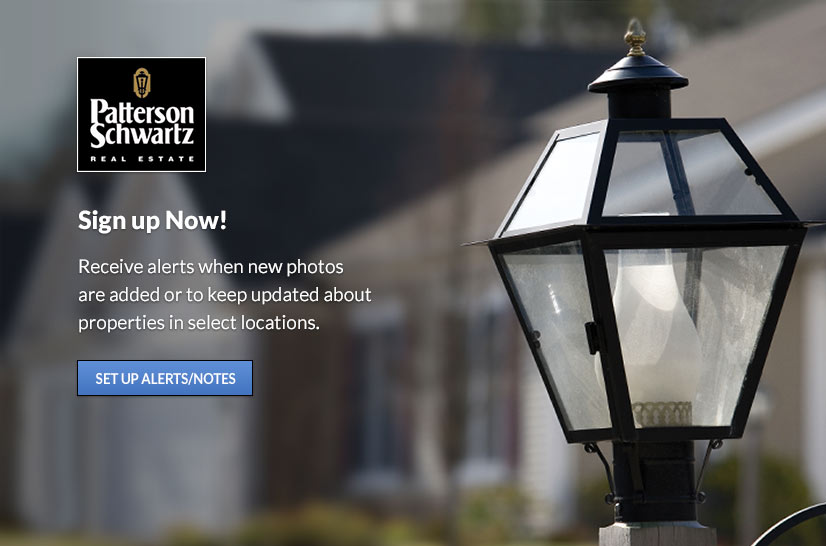5924 Ravel Lane, Middletown, DE 19709-3216 $485,000
Interior Sq. Ft: 2,175
Acreage: 0.08
Age:4 years
Style:
Contemporary
Subdivision: Village Of Bayberry
Design/Type:
Interior Row/Townhouse
Description
Welcome to your new home in Bayberry! This 55+ retirement community offers lots of activities and amenities to its residents, including clubhouse, gym, and pool! The home was built in 2021 and has been well kept by its owner so you can essentially buy new construction without the wait! As you enter, you'll be greeted by an open living space with room for a seating area and dining table. The bright kitchen includes plentiful white cabinetry, granite counters, island with storage and breakfast counter, and stainless appliances including gas cooktop and double wall ovens. This level also includes the laundry room, powder room, and owner's suite with ensuite bathroom featuring dual sink vanity and walk-in shower. On the second level there's an additional 2 bedrooms and hall bath, plus the landing area that provides versatile space for additional seating, office space, your choice! The home also includes a full unfinished basement for plentiful storage or possibility to make it more usable space. Additional features include recessed lighting throughout, 1-car garage and driveway parking, and screened porch and yard space to enjoy outside! This is the place to see if you're looking for no frills retirement community living at its finest! Schedule a showing today and make it your new home!
Home Assoc: $135/Monthly
Condo Assoc: No
Basement: Y
Pool: Yes - Community
Features
Community
HOA: Yes; Amenities: Club House, Pool - Outdoor, Fitness Center, Game Room, Tennis Courts; Fee Includes: Lawn Maintenance, Snow Removal, Trash;
Utilities
Heat Pump(s), Electric, Central A/C, Electric, Hot Water - Electric, Public Water, Public Sewer, Main Floor Laundry
Garage/Parking
Attached Garage, Driveway, Built In, Covered Parking, Garage - Front Entry, Attached Garage Spaces #: 1;
Interior
Carpet, Combination Dining/Living, Crown Moldings, Entry Level Bedroom, Interior Access Basement, Basement Sump Pump, Unfinished Basement, Basement Windows, Sliding Glass Doors, Storm Doors
Exterior
Concrete Perimeter Foundation, Aluminum Siding, Vinyl Siding, Patio(s), Screened Porch/Deck, Sidewalks, Street Lights, In Ground Pool
Lot
Landscaping, Level Lot, Rear Yard
Contact Information
Schedule an Appointment to See this Home
Request more information
or call me now at 302-709-2343
Listing Courtesy of: KW Empower , vicki@kwempower.com
The data relating to real estate for sale on this website appears in part through the BRIGHT Internet Data Exchange program, a voluntary cooperative exchange of property listing data between licensed real estate brokerage firms in which Patterson-Schwartz Real Estate participates, and is provided by BRIGHT through a licensing agreement. The information provided by this website is for the personal, non-commercial use of consumers and may not be used for any purpose other than to identify prospective properties consumers may be interested in purchasing.
Information Deemed Reliable But Not Guaranteed.
Copyright BRIGHT, All Rights Reserved
Listing data as of 6/16/2025.


 Patterson-Schwartz Real Estate
Patterson-Schwartz Real Estate
